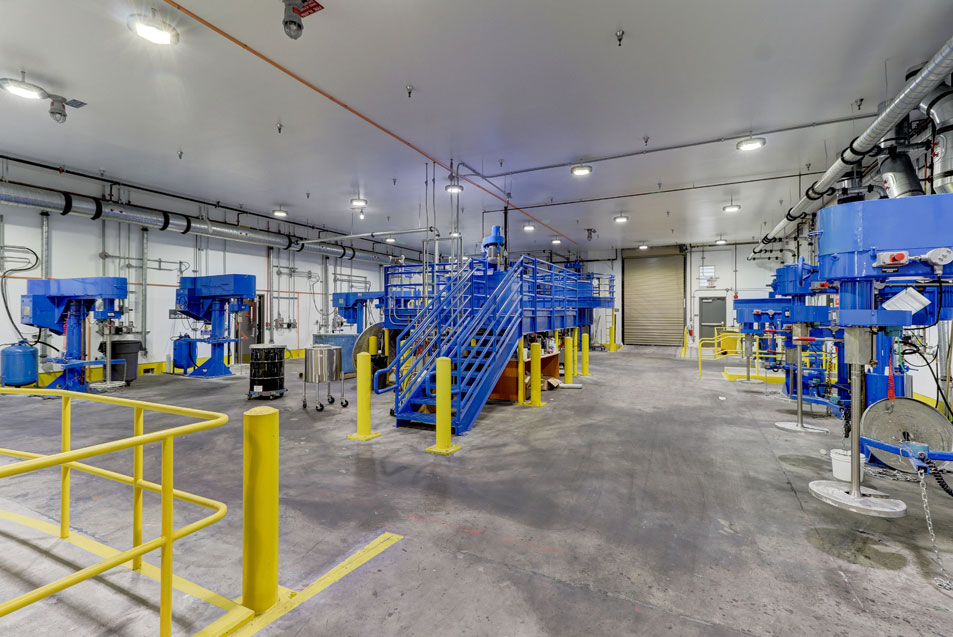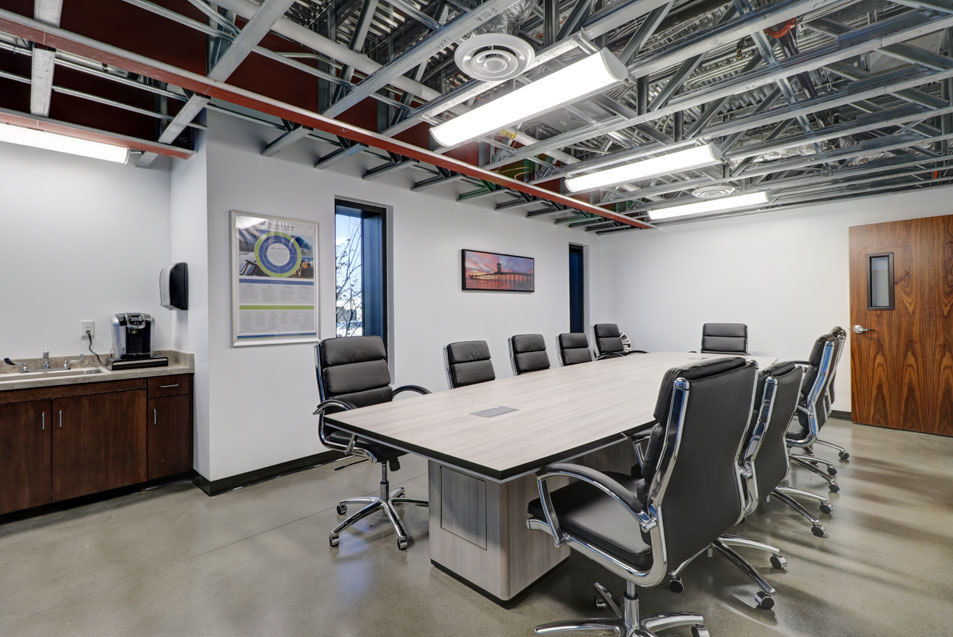Creating Functional and Appealing Commercial Tenant Improvements in Industrial Spaces
For industrial space renovations and build-outs, there is often a misonception that functionality outweighs design. However, designing and creating a functional and appealing industrial tenant improvement can have numerous benefits. Not only does a well-design space improve productivity, but also attracts tenants and fosters a positive work environment. Industrial commercial projects can be complex and unique, here are some considerations to take in to account when embarking on this type of project.
Key Considerations and Strategies
Understand the Unique Needs of Industrial Tenants
Industrial commercial tenants have unique requirements that sets them apart from other types of tenants. Industrial tenants include manufacturing, warehousing, and logistics facilities just as a few examples with specific needs driven by their business operations and requirements. These tenants in these industries seek a large, well-designed space with high ceilings, loading docks, and robust infrastructure to accomodate heavy machinery and equipment. Most industrial tenants require flexibility in their lease so they have the ability to adapt to changing business demands, as well as provisions for environmental compliance and safety regulations. Because of the unique needs for an industrial commercial project, these organizations have specialized requirements to enable a smooth and successful operation.
 |  |
Improve the Layout for Efficiency
By carefully evaluation and analyzing the arrangement of the machinery, work stations, storage areas, and offices, organizations can increae productivity and reduce operational costs to maximize the effective use of space. This involves conducting a thorough analysis of workflow patterns, material flow, and operating requirements to identify any inefficinies that may occur. When strategic changes are implemented such as repositioning euipment and clearly defined work zones, businesses can streamline the work enviroment, minimize downtime, and increase overall output.
Prioritize Safety and Compliance
When undertaking an industrial tenant improvement project, it should be a top priority to emphasize safety and compliance throughout the entire process. Safety features should be integrated in to every phase of the project, from design and construction, to the final occupancy of the space. As always, remaining compliant with local, regional, and national codes and regulations is important to protect the well-being of employees, the environment, and avoid any legal issues. When safety and compliance are prioritized, industrial tenant improvemetn projects can create a productive working environment while minimizing risks.
Use Durable and Low-Maintenance Materials
Industrial spaces often experience heavy wear and tear due to the nature of the operations, making it important to choose materials that can withstand frequent use and require minimal upkeep. Using durable materials such as concrete flooring, metal cladding, and high-quality finishes increase the longevity while minimizing the need for constant repairs and maintenance. Durable and low-maintenance materials are designed to withstand the demands of the space while reducing operational costs over the long-term.
Incorporate Natural Light and Green Spaces
Incorporating light and green spaces focuses on creating environmentally friends work areas. This forward thinking approach involves incorporating natural light and green spaces within the industrial setting, with teh goal of creating a healthier and appealing workplaces for tenants. By strategically placing skylights, large windows, and open-air concepts, the industrial tenatn improvement project will reduce the dependency on articifical lighting. Green spaces can include indoor gardens, living walls, and rooftop gardens that will improve air quality while promoting employee well-being.
Interior Design Improvements
With a growing emphasis on creating inspiring workspaces, industrial spaces are no longer simply spaces full of structures and equipment, but serve as a reflection of the company's image and culture. Design elements that can be implemented include lighting, color schemes, architectural features, and artisitic installations to transform a dull industrial space in to a vibrant work area. When improving the interior design aspects, industrial tenants will not only create an appealing environment for employees, but also leave a lasting impression on clients and promote a positive atmosphere.
ABOUT CREW BUILDERS
Specializing as a commercial tenant improvement general contractor, CREW Builders has extensive experience in commercial renovations and tenant improvements. With over 40 years of experience in the commercial construction industry, our refined relationships and sophisticated designs provide high-profile renovations within budget and on schedule. We work with commercial clients of all industries including office remodels, industrial facilities, medical offices, retail boutiques, fitness centers, hospitality, and even churches! As a design-build contractor, our team will handle all aspects of the project from design and architecture, project planning, budgeting, obtaining permits, managing sub-contractors, project management, and full build-out!

858-587-0900