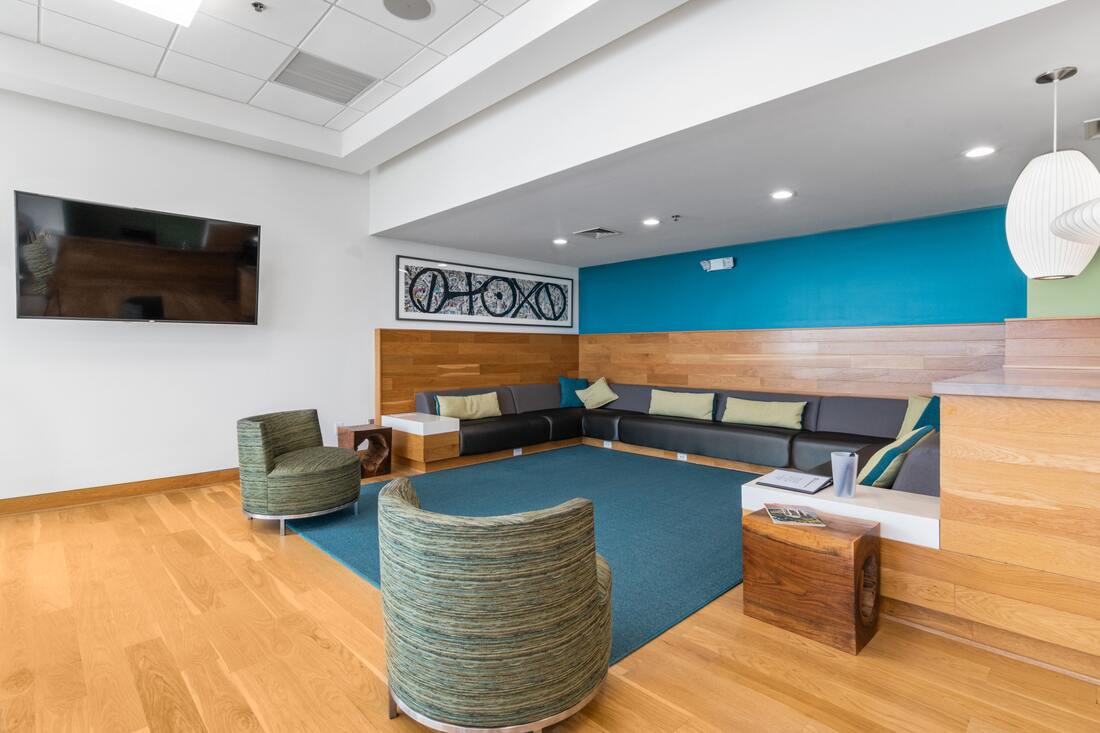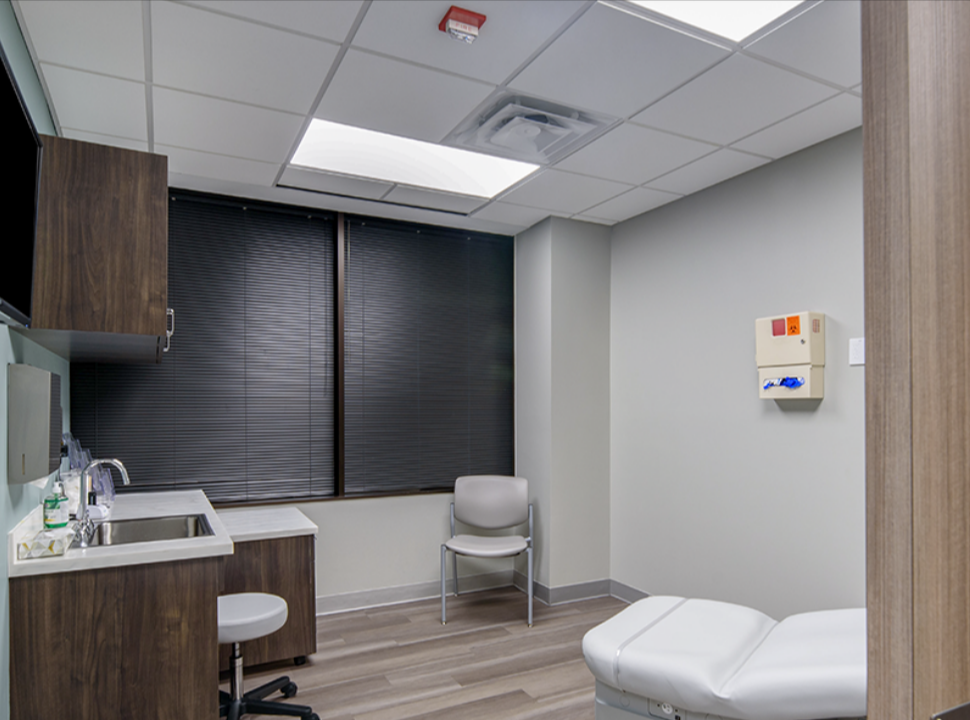Designing Healing Environments: Transforming Medical Offices through Remodels
In the world of healthcare, the environment in which medical services are delivered plays an important role in the overall patient experience and healing process. The days of unwelcoming, cold, and sterile medical offices are gone. In today’s modern age, a growing body of evidence supports the idea that well-designed medical offices can positively impact patient outcomes, reduce stress, and enhance the quality of care. This has led to a trend in the healthcare industry – the transformation of medical offices through remodels with the goal of creating healing environments.
The Power of Environment on Healing
The concept of healing environments isn’t new, but its significance is increasingly recognized by both medical professionals and designers. Research shows that the physical environment can influence patient stress, anxiety, pain perception, and recovery times. A carefully designed medical office can have a great impact on patients’ mental and emotional stress, thereby facilitating their healing process.
Key Elements of Healing Design
Natural Light and Biophilic Design
Through architectural planning, the space should be reimagined to optimize the infusion of abundant natural light, creating an environment that fosters both physical and psychological well-being. An interior space that allows sun can not only reduce the reliance on artificial lighting, but also promote a balance for patients and staff to improve their quality of life. Complementing this emphasis on light, incorporating biophilic elements such as indoor plants and soothing color palettes blurs the boundaries between the clinic and the natural.
Color Palette and Materials
A medical office remodel should entail creating a soothing environment through carefully curated color pallets and materials. Soft, nature-inspired colors take center stage, with calming blues promoting tranquility, while gentle greens create a sense of renewal and growth. These colors integrated into wall paints, upholstery, and accents should be complemented by natural materials such as warm wood textures that evoke a welcoming ambiance. These elements aim to alleviate patient anxiety and improve the overall well-being of both patients and staff.

Privacy and Tranquility
A medical office remodel needs to embrace a healing-oriented design centered around the principles of privacy and tranquility. Every aspect of the space needs to be thoughtfully curated to create an environment that nurtures both the physical and emotional well-being of patients. Private consultation rooms should be adorned with calming color palettes and natural textures, ensuring confidential interactions. Tranquility finds its expression through carefully placed indoor greenery, diffused lighting, and acoustic considerations that minimize external disturbances, fostering a serene atmosphere for all.
Comfortable Furnishings
The remodel should incorporate a thoughtful healing design with a primary focus on integrating comfortable furnishings. Each element needs to be carefully chosen to create an environment that promotes both physical and emotional well-being. Plush, ergonomic chairs in the waiting area welcome patients with warmth, while softly lit examination rooms should feature cozy exam tables, and calming artwork to alleviate anxiety.
Incorporating Technology
The remodel should seamlessly integrate advanced technology to improve the patient experience and improve overall wellness. The redesigned space should combine soothing aesthetics with state-of-the-art medical innovations. Interactive touchscreen panels in the waiting room offer patients real-time health information and educational resources. In the examination rooms, smart diagnostic tools can streamline assessments, providing immediate results that facilitate insightful discussions between patients and practitioners. By thoughtfully uniting technology with compassionate design, the medical office remodel will elevate healthcare delivery and nurture an environment where healing and technology exist together.

The Role of Patient Empowerment
Beyond mere aesthetics, a medical office redesign stands as a testament to the evolving dynamics between healthcare professionals and patients, acknowledging the significance of informed and engaged patients in achieving better health outcomes. The remodel should strategically integrate elements that create open communication, comfort, and education, reflecting on the understand that an empowered patient is not just a recipient of care, but an active participant in their own well-being journey.
Challenges and Considerations
Designing healing environments in medical offices comes with its own set of challenges. Striking a balance between aesthetics and functionality, adhering to infection control protocols, and managing costs are all important considerations. Collaboration between healthcare professionals, architects, and interior designers is essential to create spaces that meet the needs of both patients and medical staff.
ABOUT CREW BUILDERS
Specializing as a commercial tenant improvement general contractor, CREW Builders has extensive experience in commercial renovations and tenant improvements. With over 40 years of experience in the commercial construction industry, our refined relationships and sophisticated designs provide high-profile renovations within budget and on schedule. We work with commercial clients of all industries including office remodels, industrial facilities, medical offices, retail boutiques, fitness centers, hospitality, and even churches! As a design-build contractor, our team will handle all aspects of the project from design and architecture, project planning, budgeting, obtaining permits, managing sub-contractors, project management, and full build-out!

858-587-0900