Portfolio
Verve Wireless
This 25,174 square foot Office Tenant Improvement was delivered on a fast-track 16-week schedule. The Project Scope called for all new design built lay out, sealed concrete, new flooring, paint throughout, upgraded finishes, electrical and HVAC, installation of the new stainless steel reception desk. Verve Wireless features new break rooms, conference rooms, private offices and restrooms, and a full-size kitchen/ breakroom which is regularly stocked with food and snacks to fulfill the needs of Verve’s 60+ employees. New card reader system, and included installation of extensive data and voice communication systems that were required to meet software company's needs.
Project details
Square Footage: 25,174
Design: Tenant Improvement
Project Duration: 16 Weeks
Budget: $1,700,000
Sector: Corporate Office
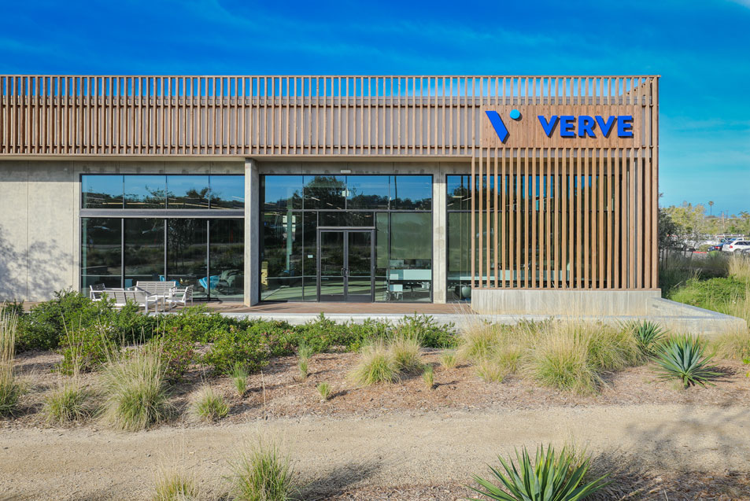
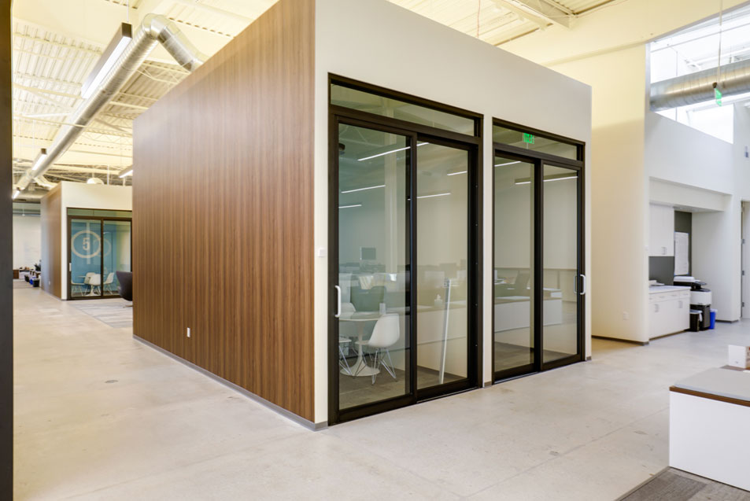
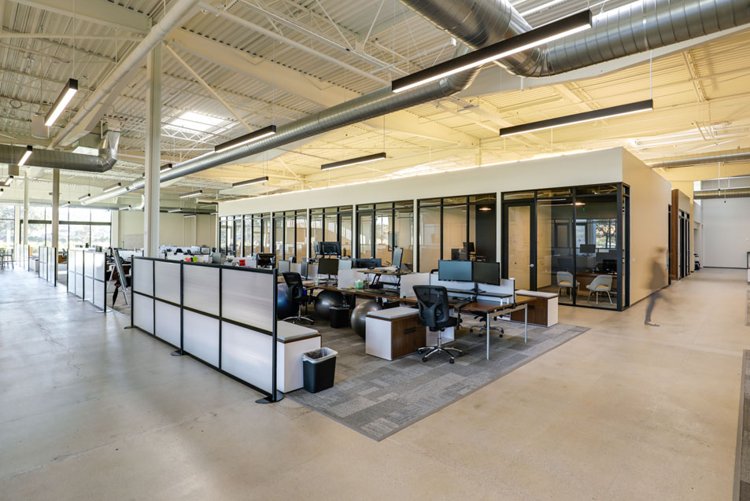
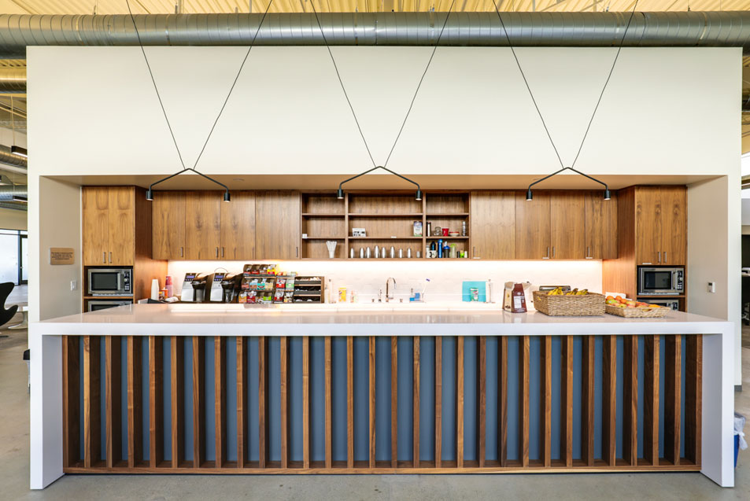
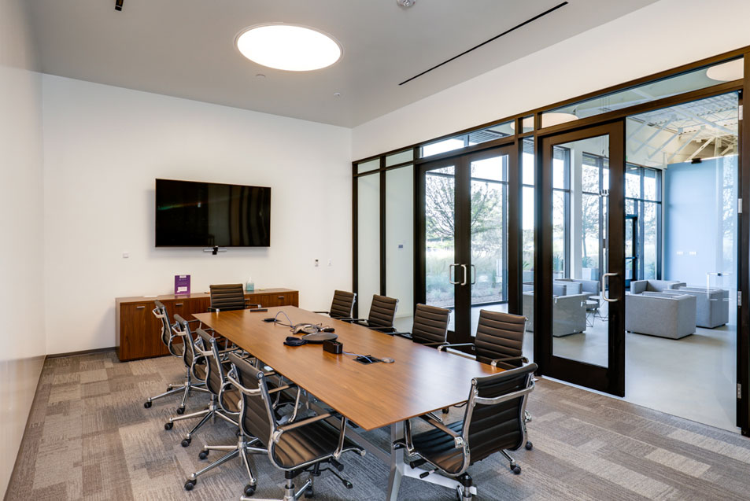
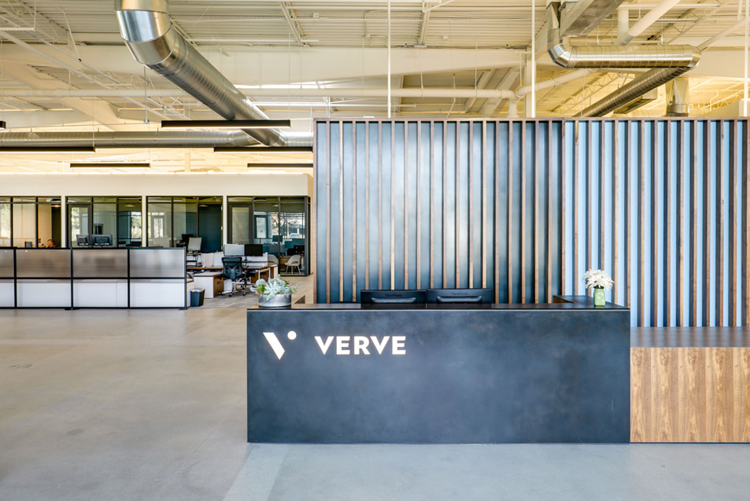
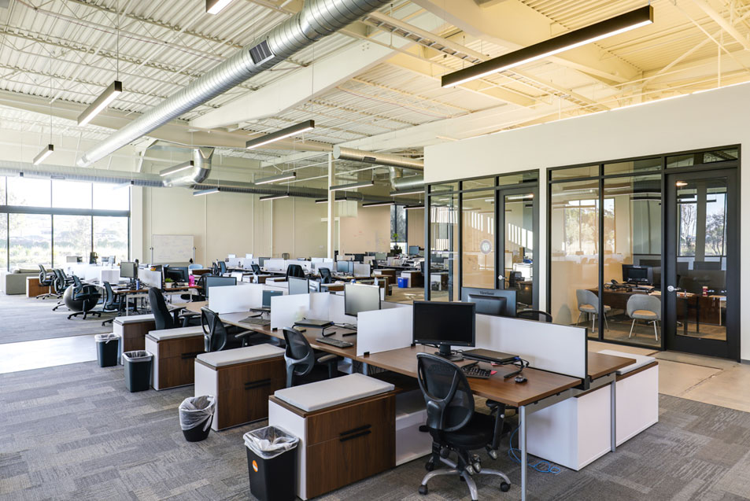
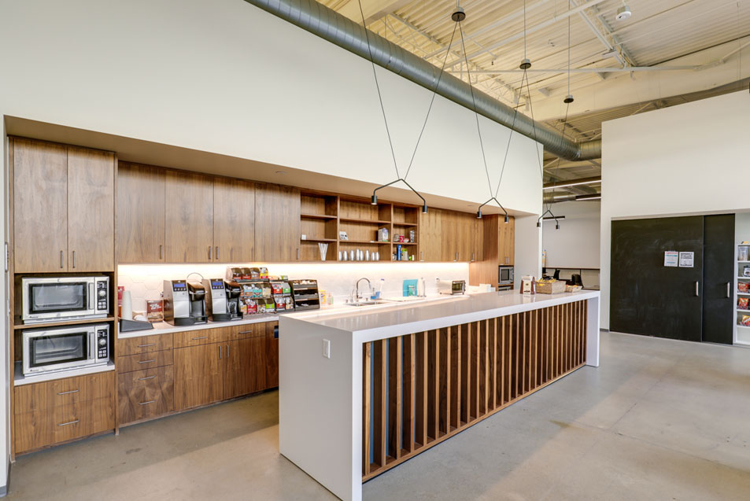
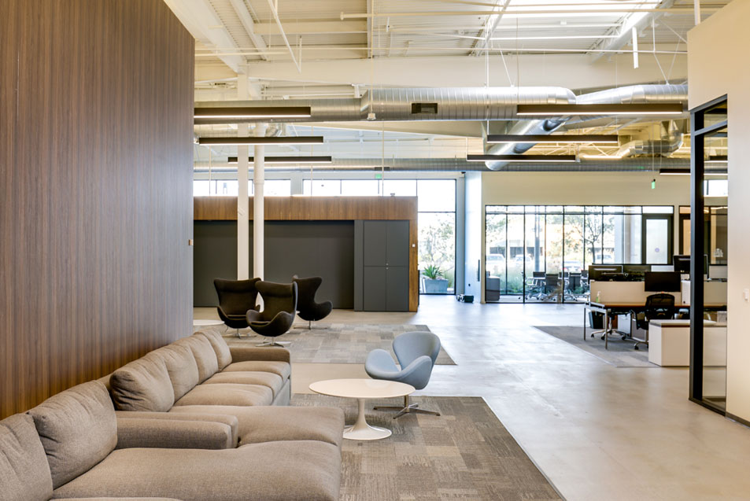
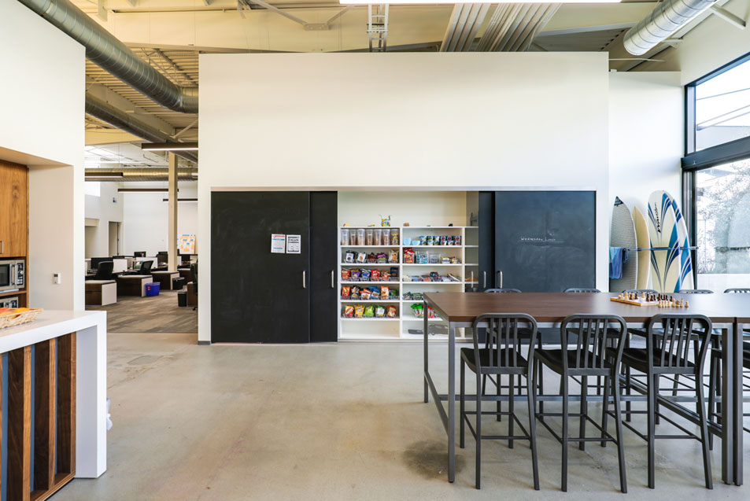

858-587-0900